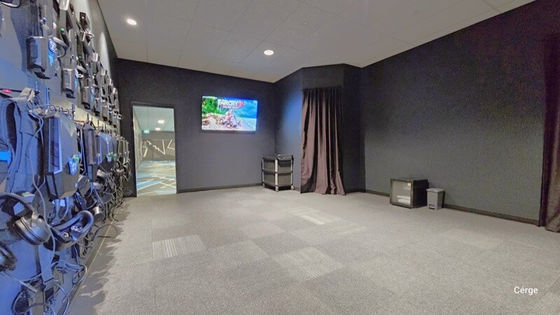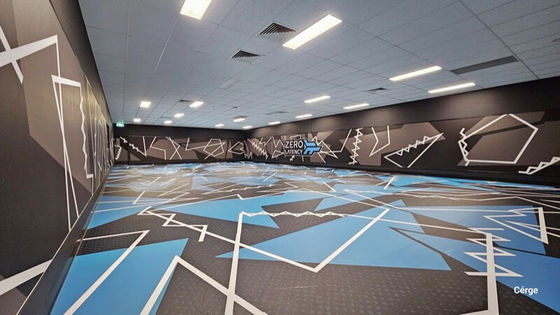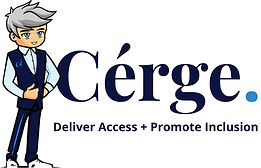
Accessibility
Welcome to Zero Latency Sunshine Coast! We're dedicated to creating an inclusive experience for all. Whether you have accessibility needs or specific requirements, our team is here to make your visit comfortable and enjoyable. Join us for immersive adventures where fun knows no bounds, and everyone is welcome.
Location
Zero Latency Sunshine Coast is located in a commercial shopping village in Birtinya Sunshine Coast at the corner of Kawana Way and Capital Place. Car parking availability is subject to the shopping village customer demands with step free entrance from carparks to the undercover walkway from the left of the entrance.
Sounds
-
Moving cars
-
People talking
-
External weather conditions
-
Doors closing
Smells
-
Car odors (occasional)
-
Coastal air
-
External weather conditions
-
Rubber/tyres
Feel
-
Close body proximity
-
Anxiety - car parking
-
Anticipation
-
External weather conditions
Sight
-
Extensive car parking
-
Congested parking options
-
Competing retail signage
-
Pedestrians
-
External weather condtions
Entrance & check in
Entry to Zero Latency Sunshine Coast is via a set of manual outward opening manual doors that are held open during normal business operating times. A series of digital screens, fluorescent signage and textured carpet with flecks of highlight blue create a tone of a high technology environment.
Directly ahead is the reception desk to purchasing tickets or confirming prior purchase. To the right is a high tech dance gaming console for two players and to the left is a simulated car racing game. Entry to the Free Roam Room, Escape Rooms and Waiting Rooms is toward the right of reception.
Sounds
-
Directional instructions
-
People talking
-
Music (ceiling speakers)
-
Random noises (cars racing & zombies)
-
Beeping and buzzing equipment
Smells
-
Carpet
-
Controlled air environment
-
Cleaning products (faint)
-
Deodorants and fragrances (light)
Feel
-
Anticipation anxiety
-
Close body proximity
-
Sensory stimulation
-
Apprehension
Sight
-
Flurosent lights
-
Digital screens
-
Textured and coloured carpet
-
Prominent retail signage
-
People queueing
Prepping for free roam virtual reality
A dedicated room for preparing for the Free Roam Virtual Reality is located directly to the left from the reception. A small room with dimmed lighting to prepare visitors prior to entering the Free Roam Virtual Reality Room. One side of the room is filled with body harnesses and Virtual Reality guns lined on one wall. Visitors undergo an induction to Free Roam Virtual Reality from a pre-recorded explainer video and follow up instructions by the host. Guests experience significant directional instructions for participating in Free Roam Virtual Reality to stay safe and to properly fit the Virtual Reality equipment.
-
Sounds
-
Directional instructions
-
Contrasting sounds and effects
-
Zombies
-
Questioning of instructions
-
Music
Smells
-
Carpet
-
Body harness equipment
-
Facial masks
-
Body odors (occasional)
-
Deodorants and fragrances (occasional)
Feel
-
Significant sensory stimulation
-
Confusion
-
Disorentation
-
Body harness weights
-
Wearing facial masks
Sight
-
Dimmed lighting
-
Confined space
-
People standing
-
Instructional videos
Playing free roam virtual reality
The Free Roam Virtual Reality space is a large rectangular shaped room with a low ceiling. The room is deliberately designed with high contrasting colours and crazy and irregular white lines and patterns to support accuracy in Virtual Reality mapping and the exact location of participants when within a virtual reality. Once the Free Roam game commences and immersive Virtual Reality goggles are put on, the technology is designed to trick the mind into thinking it is in a different reality. Depending on the Free Roam game, the experience can vary greatly. From family fun games of Engineerium where you experience gravity defying and mind bending manoeuvres to age restricted games battling Zombies eager to gnaw on your bones. It feels real.
Sounds
-
Shreaking
-
Gutteral growls
-
Screaming
-
Laughter
-
Shouting
Smells
-
Facial masks
-
Cleaning products (mild)
-
Body odours (faint)
-
Controlled air environment
Feel
-
Gnawing (by zombies)
-
Vertigo
-
Terror
-
Surprise
-
Elevated heart rate
Sight
-
Zombies
-
Inversion
-
Space
-
Vertigo
-
Surreal
Prepping for escape rooms
Moving from the left of reception down a corridor are a series of small rooms situated on the left side for the corridor. Inside these rooms are designated areas for guests to play the Escape Room. Participants stand on designated safety matts whilst wearing Virtual Reality head ware. Escape Room games are designed to challenge players intellectually to figure out the steps involved to escape a given room. Typically each escape room is set in an immersive and visually intense experience whilst calculating a series of challenges to overcome and move past the designated room.
-
Sounds
-
Directional instructions
-
Music
-
Controlled air environment
-
Computer server/systems
Smells
-
Facial masks
-
Carpet
-
Cleaning products (mild)
-
Body odours (faint)
Feel
-
Orientation overwhelm
-
Facial masks
-
Uncertainty/anxiety
-
Controlled air environment
Sight
-
Small designated room
-
Fluorescent lighting
-
Central location matting
-
Virtual reality murals/images
Playing escape rooms
Playing Escape Rooms is all about being challenged mentally and also physically to escape from a Virtual Reality Room. This could be from finding specific items at the North Pole to support a successful Christmas by finding specific items. Or it could be solving a series of clues to escape from ancient traps in Ancient Greece and Greek Gods. Success in playing Escape Rooms comes from your patience and tenacity to detect clues and find solutions to escape...
Sounds
-
Directional instructions
-
Music
-
Environmental sound effects
-
Throwing snowballs
-
Shooting
Smells
-
Facial masks
-
Carpet
-
Cleaning products (mild)
-
Sterilising products (mild)
-
Controlled air environment
Feel
-
Confusion
-
Frustration
-
Satisfaction
-
Exhileration
-
Facial masks
Sight
-
Surreal virtual environments
-
Snow
-
Ancient Greece
-
Futuristic robots
-
Cartoon fantasy
Waiting Rooms & Amenities
Beyond the reception desk toward the left and down a wide corridor are the waiting rooms and amenities. These facilities are frequently utilised for group birthday parties or waiting for the remainder of their group to arrive. A series of low set tables and removable chairs allow for a quieter "waiting" time as the venues become available.
Sounds
-
Directional instructions
-
Doors opening/closing
-
Beeping & buzzing
Smells
-
Heated food
-
Soft drinks
-
Carpet
Feel
-
Disorientation
-
Uncertainty
-
Tolerance (waiting)
Sight
-
Contrasting colours
-
Square set seating options
-
Narrow corridor
-
People sitting/eating/drinking
Access Guide
General Access
-
Offer a range of contact methods for receiving complaints and discussing feedback regarding accessibility issues/barriers.
-
Trained staff in disability awareness
-
Ask all visitors if there are any specific needs to be met
-
Provide assistance with booking arrangements (includes providing clear itineraries with written instructions on what to do at various destinations)
-
Have measurements of key access points and features such as doorway widths via Cérge Virtual Tour
Communication
-
Use Plain English / easy read signage and information (includes menus and emergency information)
-
A quiet space is available at the venue/ facility
-
Provide clear, concise internal and external directional signage throughout your facility.
Physical - wheelchair
-
Have step free outdoor pathways
-
Have step free access to into our business premise
-
Physical - mobility
-
Use floors/coverings which are slip resistant, firm and smooth
-
Use non-slip tiles in the bathroom or slip resistant matting
-
Provide seating in common areas including reception area. Seating provided is a variety/range and include some with back rests and arm rests.
For more information, visit the Cerge app here.





































